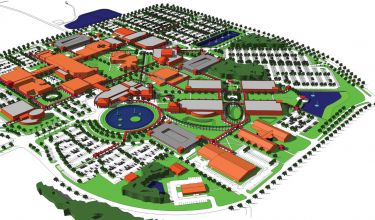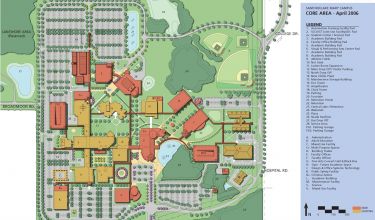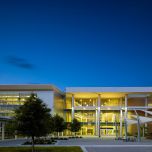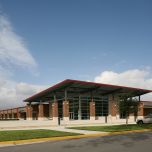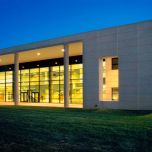“...what a pleasure it has been to be a part of the master planning process under the leadership of your firm...C. T. Hsu + Associates, and the entire professional consulting team, brought the highest level of expertise to the project in all disciplines...”
Seminole State College Sanford/Lake Mary Campus Master Plan
Our comprehensive master plan supplied the update for the 270-acre Sanford/Lake Mary campus of Seminole State College, including an analysis of existing facilities and infrastructure, location of future facilities, and the development of campus guidelines. The year-long process of interviews, workshops, and design sessions resulted in a detailed framework for the future development of the campus.
In total, the master plan calls for new construction that doubles the size of their existing facilities. As a result, we remodeled more than 154,000 GSF, renovating 147,000 GSF, and adding three multi-level parking garages arranged along with a series of interconnected open landscaped spaces, pedestrian plazas and inviting courtyards.

